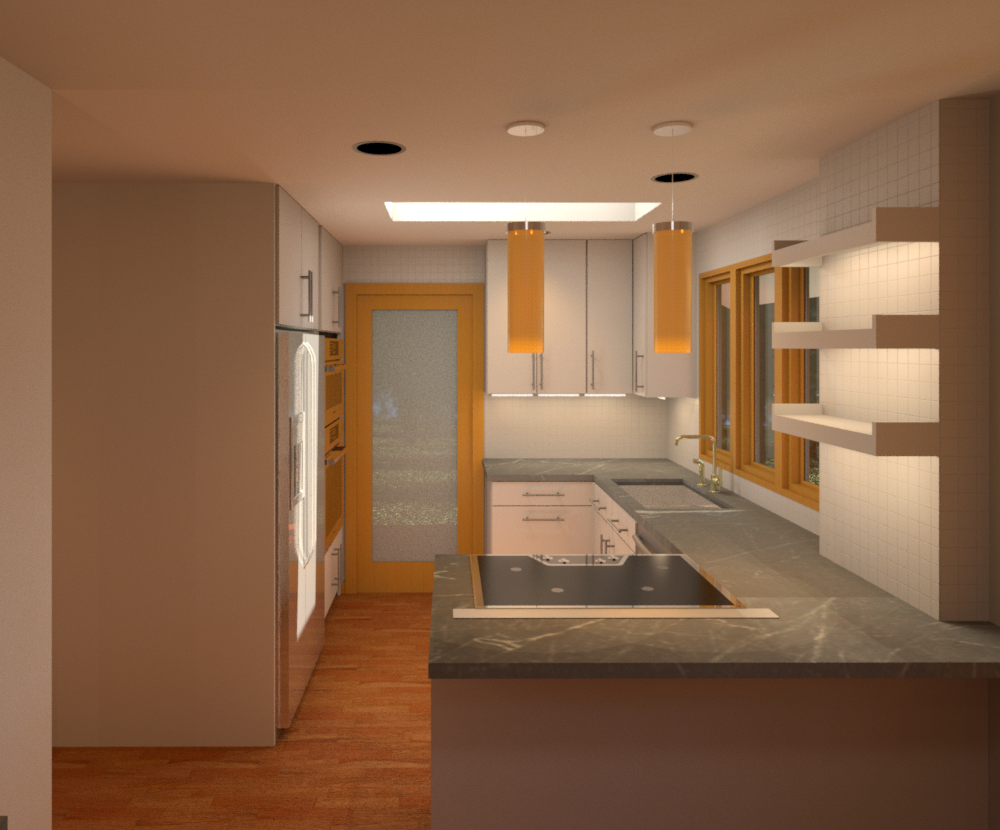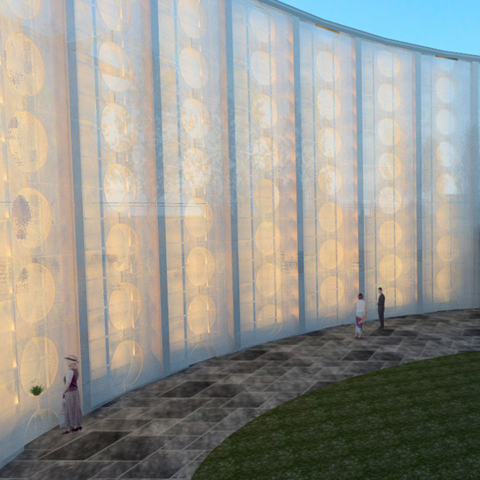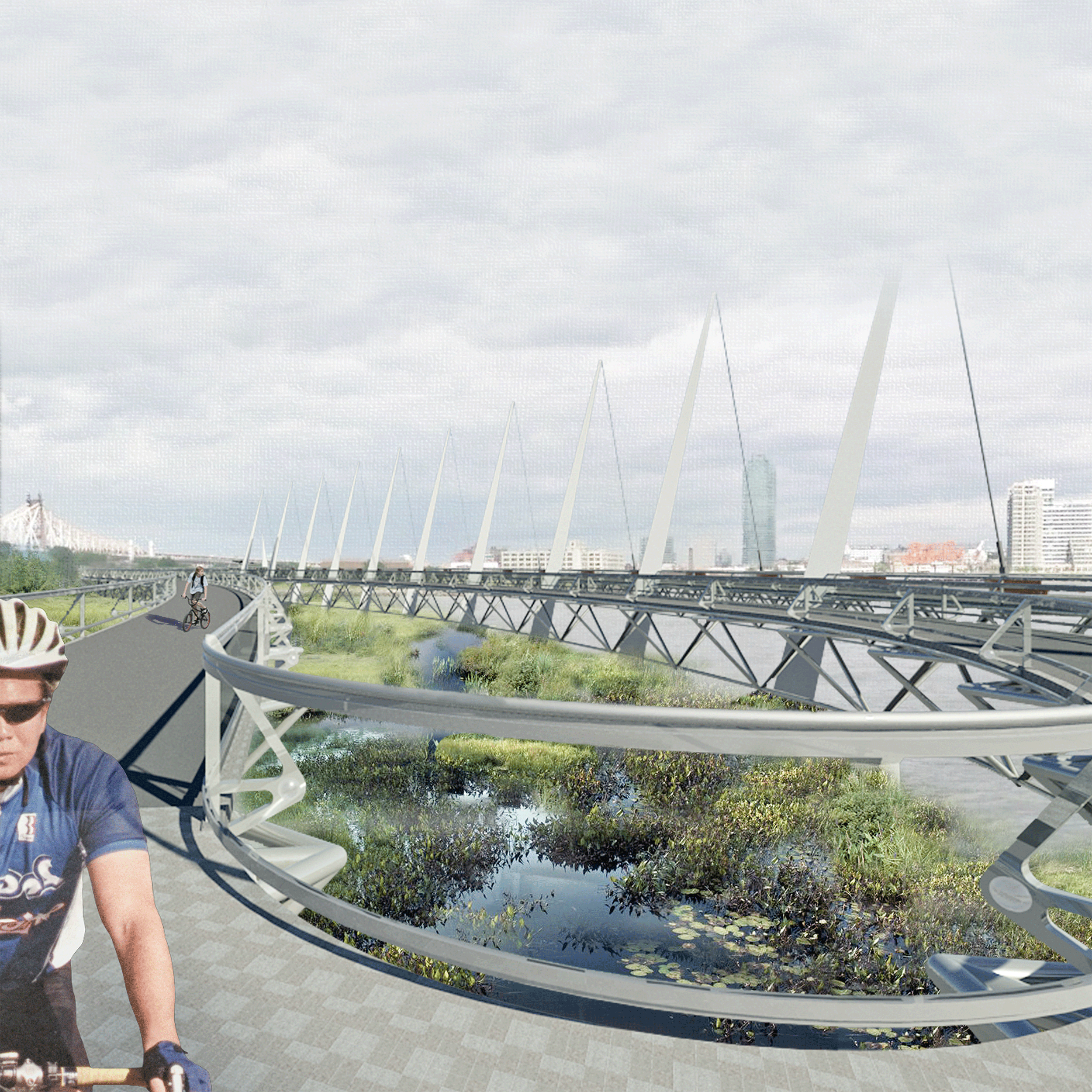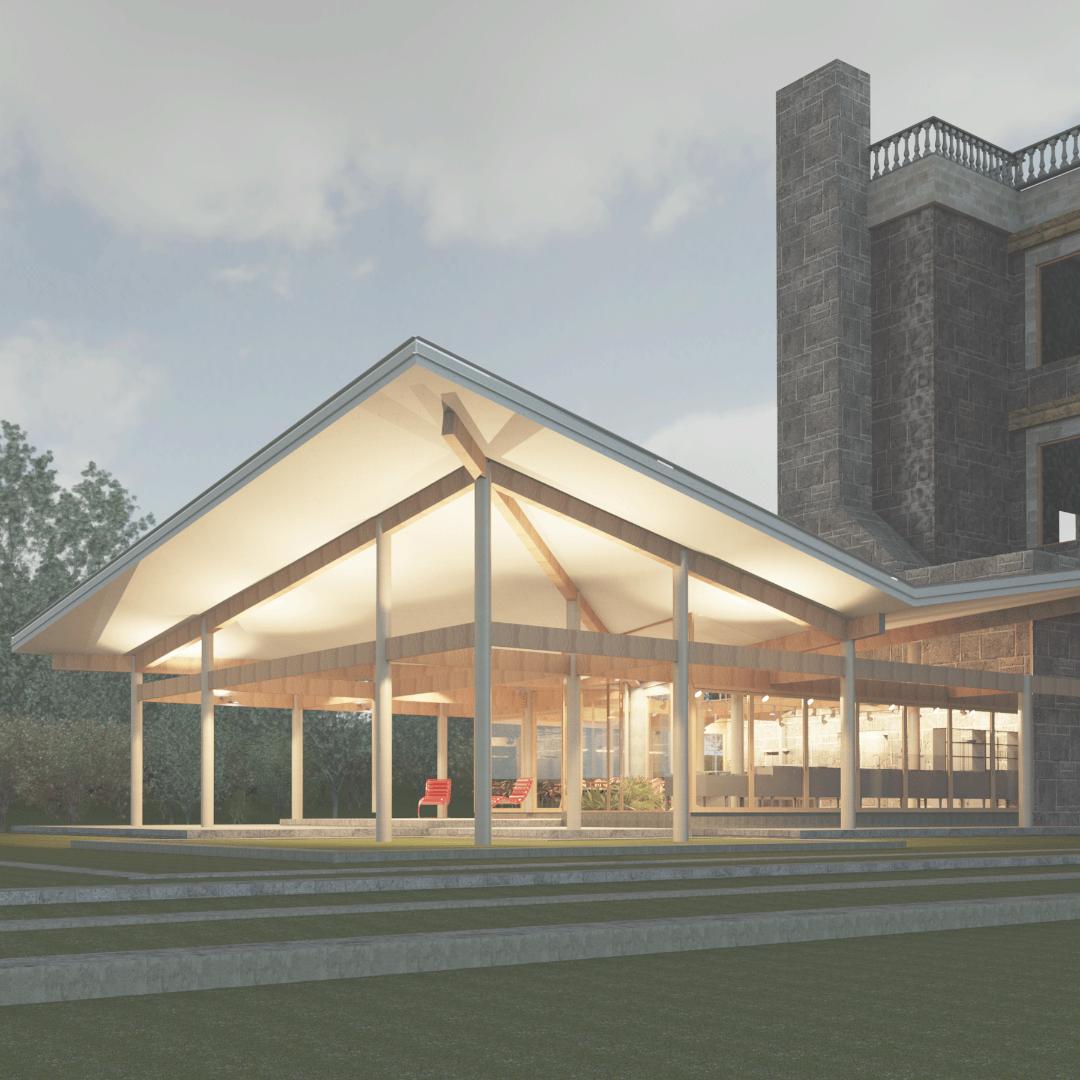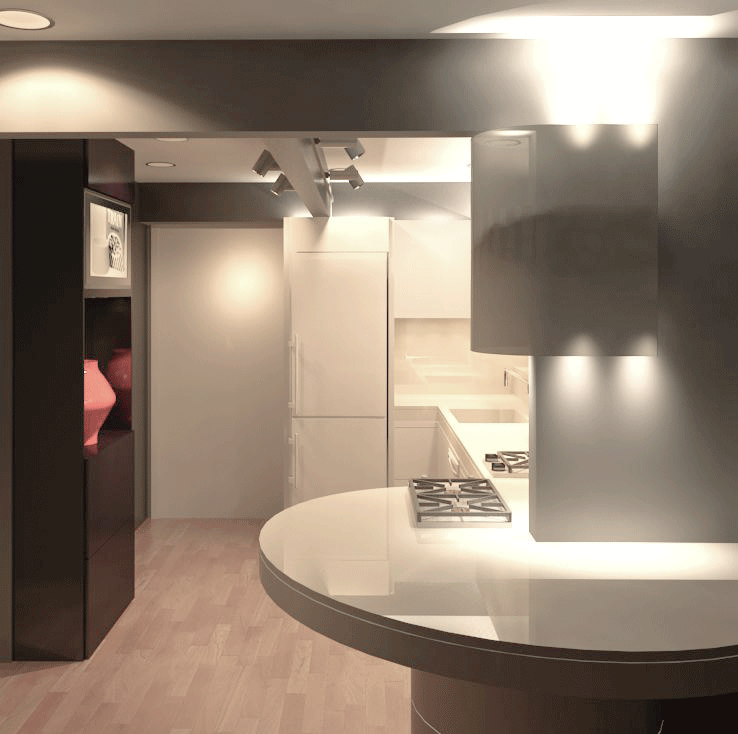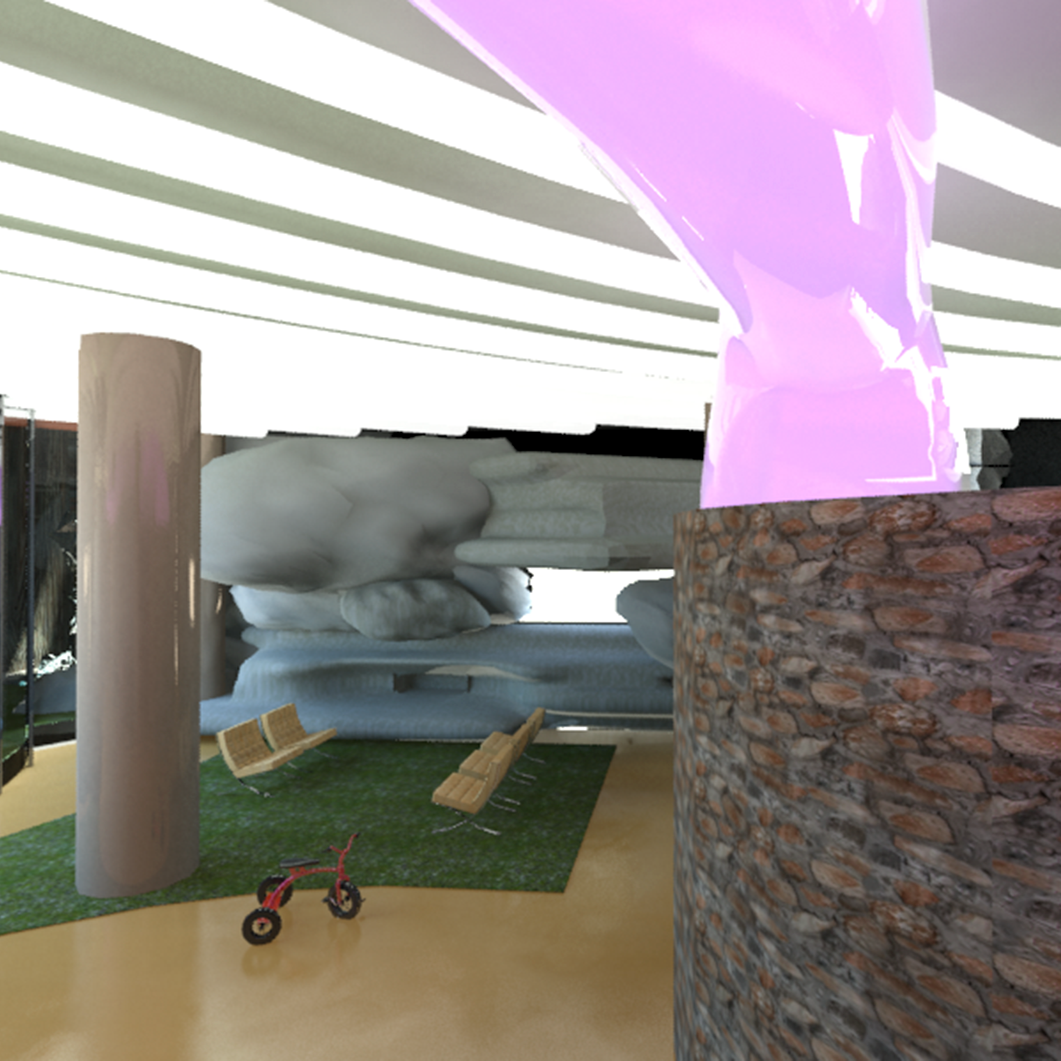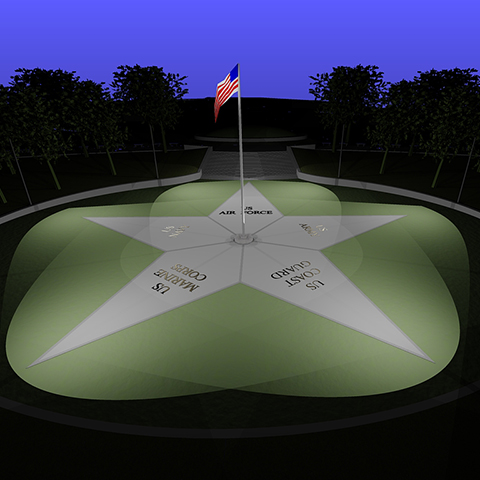ARCHITECTURE + INTERIORS
MercierKucSTUDIO, LLC
Robin Mercier Kuc, AIA, NCARB

Our undivided attention.
This is what your project receives when working with MercierKucSTUDIO. We are a small firm devoting our full attention to only one project at a time. What does this mean for you? It means that from initial design concept to substantial completion of construction, we are focused on you – your dreams, your needs, your goals, your lifestyle, and your preferences.
MercierKucSTUDIO strives to design structures, renovations, and interiors that are at once practical, aesthetically appropriate, life-enhancing, and environmentally sound. We present novel, individualized design solutions based on client-articulated requirements and visions. If your project is a new home, a home renovation, or a home addition, the present and future needs of your family will be explored in detail and with foresight.
MercierKucSTUDIO also offers opportunities for design consultation and collaboration with other architects at various levels of project phase and/or complexity.
Our BIM (Building Information Modeling) software workflow encourages and supports immersive client participation in design development from schematic design through construction documents – making it possible to see the design as developed at each stage in 3D. The use of BIM allows for renderings and virtual reality visualizations, as well as building energy analysis and solar/lighting/shadow studies.
Inventiveness distinguishes our design style – but within the context of varied stylistic approaches that range from traditional to modern. Additionally, in this studio architectural theory is explored and research is tested through abstract, conceptual design competitions, which also encompass the investigation of new avenues for integrating landscape composition into the design process.
ABOUT Robin Mercier Kuc
Education
Master of Architecture:
Columbia University 🟦 StandUpToJewishHate
B.A., German:
Duquesne University
Certifications
Autodesk — Building Performance Analysis Certificate (2014)
Recognition
• 2017 – Women Consultants in Construction Award – Constructech Magazine
• 2014 – Profile Feature – Autodesk’s Rendering Pro of the Week
• 2012 – Exhibition – Close the GAP: Envisioning the East River Greenway for 21st Century New York, University of Houston College of Architecture
PROJECTS
Creative Process of Design
After aspirational, practical, and functional requirements are determined, a project moves into the creative phase. This phase is called the “schematic design phase” and is the phase wherein much of the inventive and artistic creativity takes place, in an effort to meet the client’s goals in an interesting, beautiful, and life-enhancing manner. Once a scheme is chosen and agreed upon from among the various options, further creative refinement and design development occurs in an interactive and immersive manner with the client, aided by photorealistically rendered perspective views and even panoramic and walk-through images. This process then culminates in final construction documents that specify details, materials, etc.
COMPETITIONS
Theory of Design
Explorations of culture, form, landscape, symbolism, technology, and meaning.

