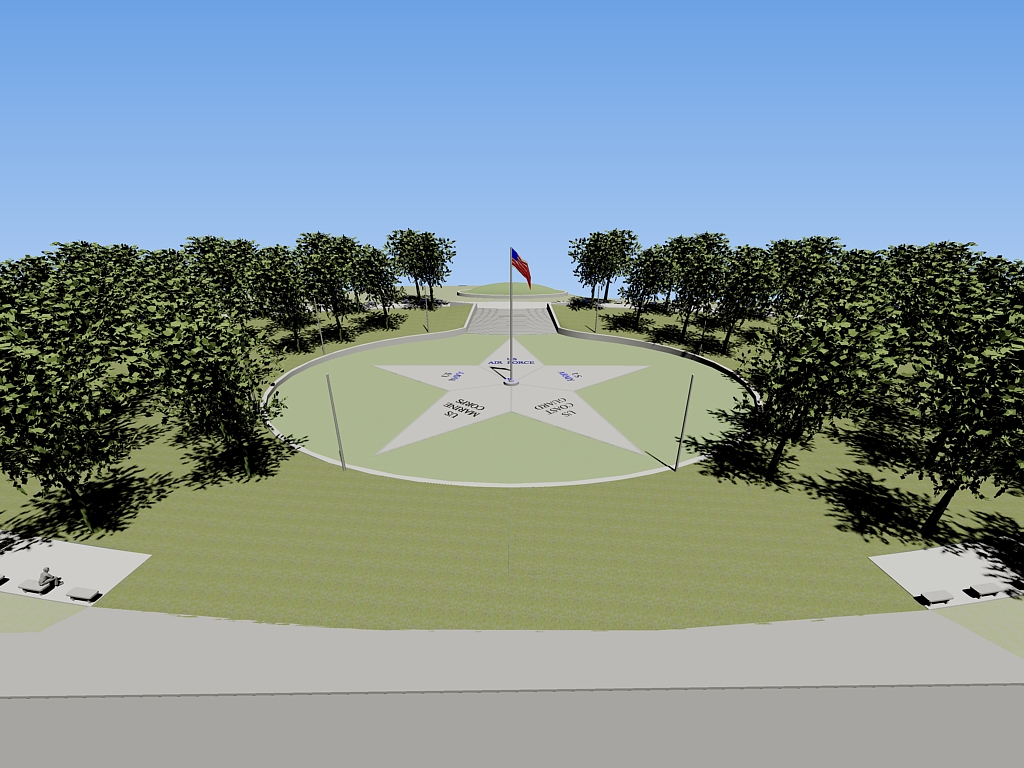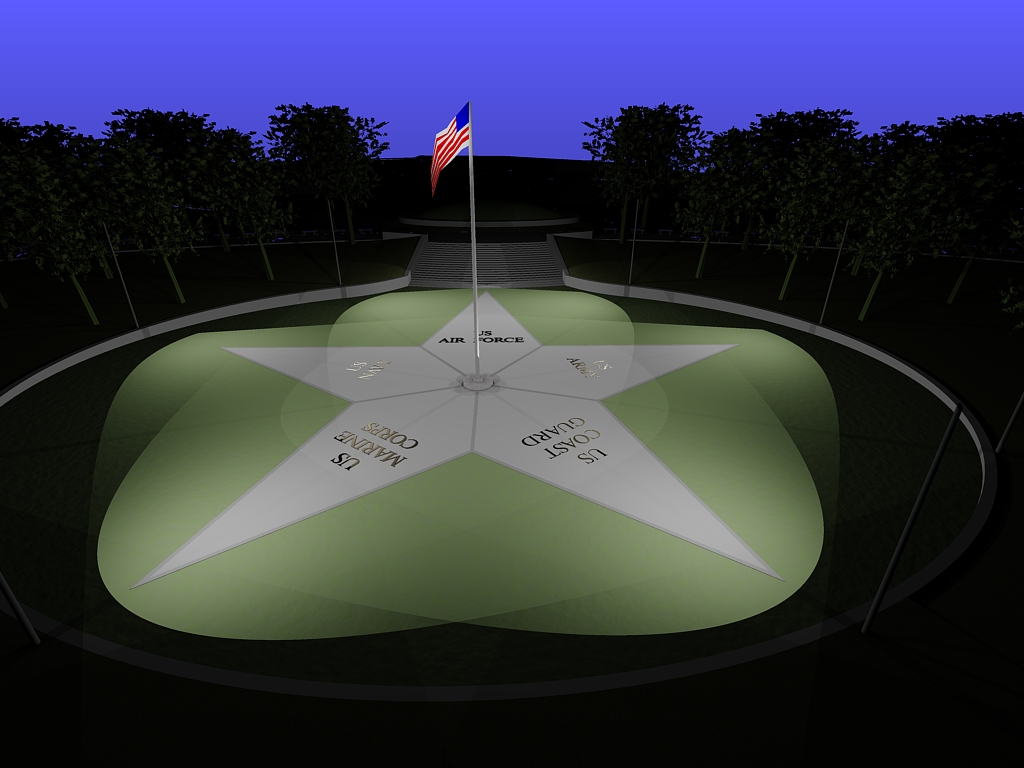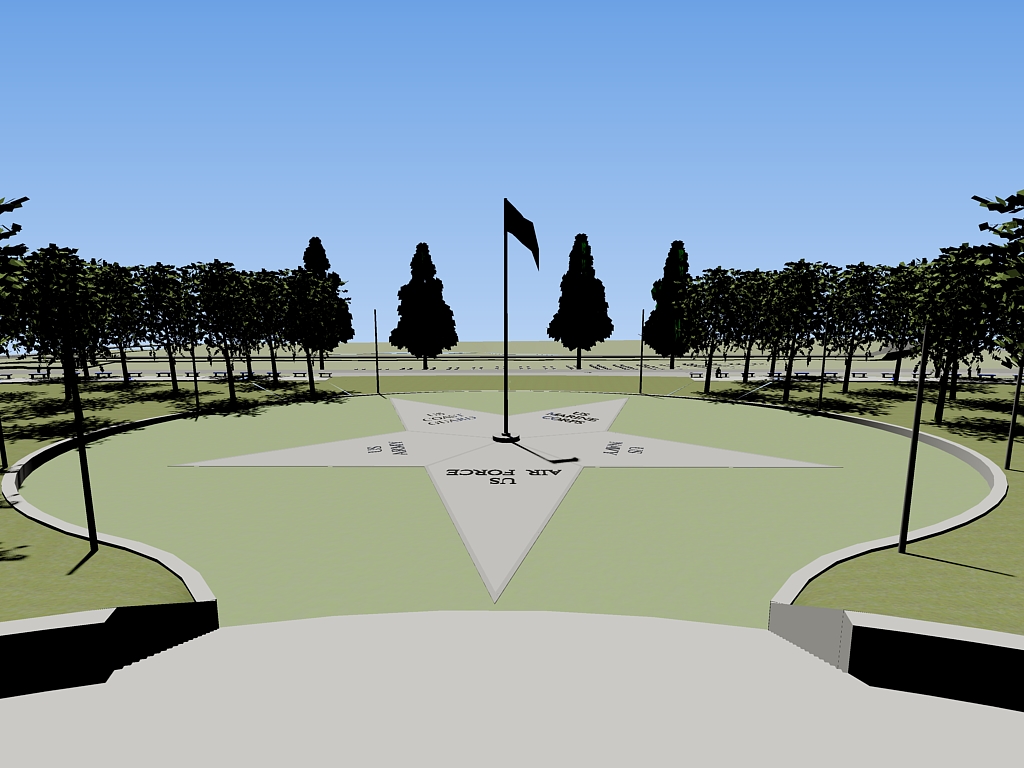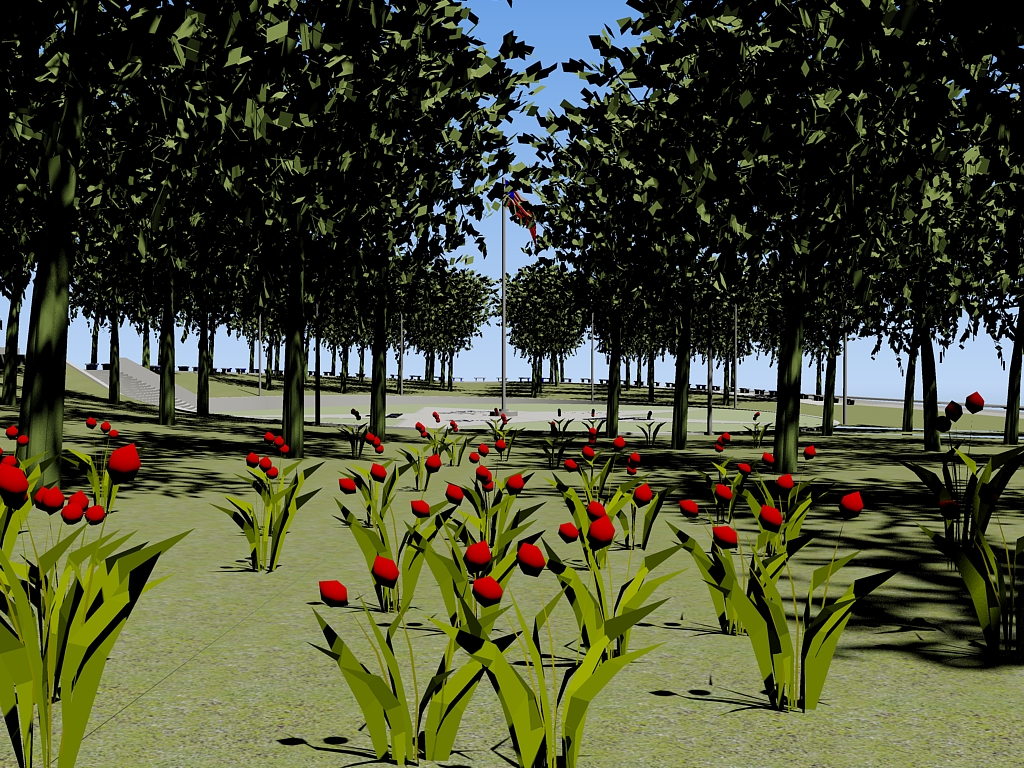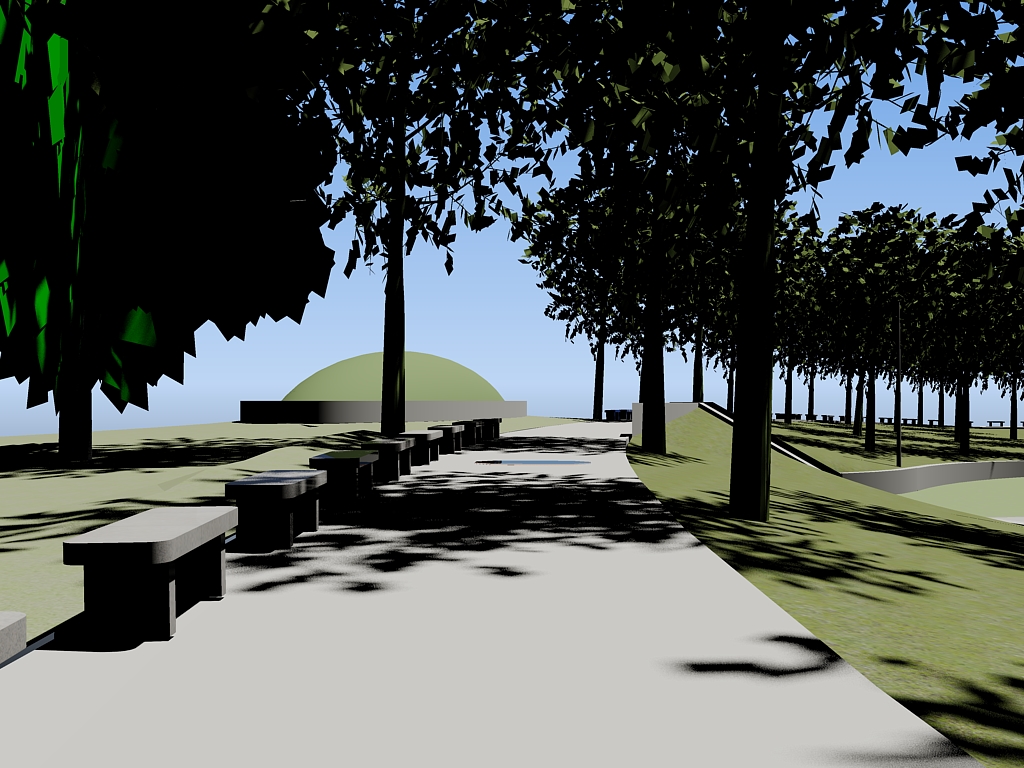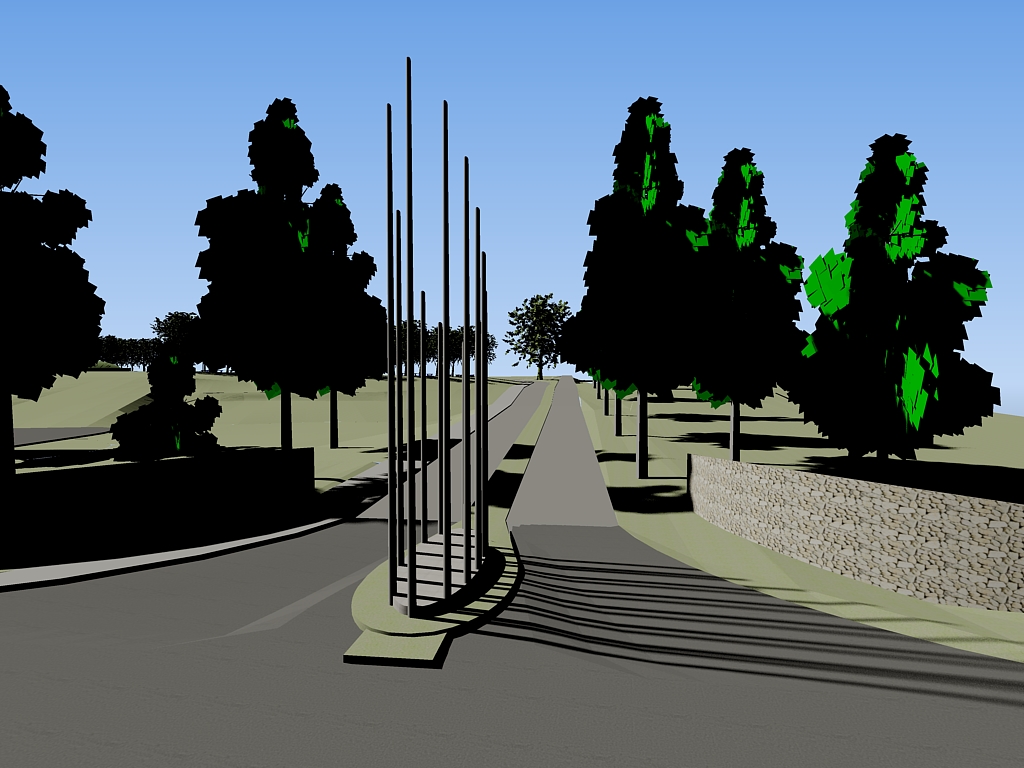Connecticut state veterans memorial
2010
Purpose
Among the stated goals of this competition were “… a design that will serve as a focal point and significant icon which illustrates the high regard, respect and esteem the citizens of Connecticut have for the men and women who have defended the rights and freedoms so cherished by this nation” and “to establish a central site for the State of Connecticut to conduct official observances, activities and ceremonies to honor veterans including Memorial Day and Veterans Day.”
Place
The site of this memorial was to be an open field adjacent to the Veterans Cemetery in Rocky Hill, CT, next to Dinosaur State Park and across the street from a Veterans Hospital. Because of its close proximity to Dinosaur State Park, I saw the potential for its use as a historical destination for children, as well as adults.
Plan
I envisioned a very large oval — an educational, historical walking trail in a garden-like park with embedded plaques encircling a large granite ceremonial plaza in the shape of a star. This park would serve as a living memorial and the plaza would be on-axis with and open to the cemetery, thus establishing a symbolic dialogue with the past. The oval trail would pass through a “woods” of elms arrayed in soldierly rows with sight lines oriented to the central star plaza. The woods would be densely underplanted with various perennials chosen for their blooming times around Memorial Day and Veterans Day.
A required element was a repository for soil samples collected from battlefields around the world. I placed this “hallowed ground” in a mound at the highest point of the site — the top of a formal stair — in axial alignment with the flagpole centered on the plaza and facing the cemetery.
Postscript
Two years after this competition, a decision was made by the State of Connecticut to move the site for this memorial to a smaller, very urban park near the Capitol Building in Hartford, CT. In addition, a new architect was commissioned to replace the competition winner.
NOTE: This project was modeled/rendered entirely in AutoCAD®.

