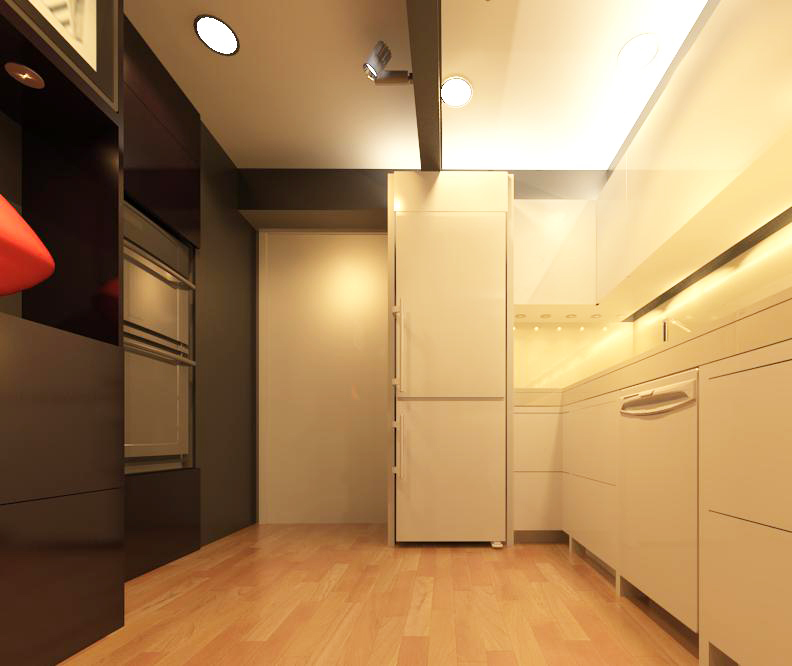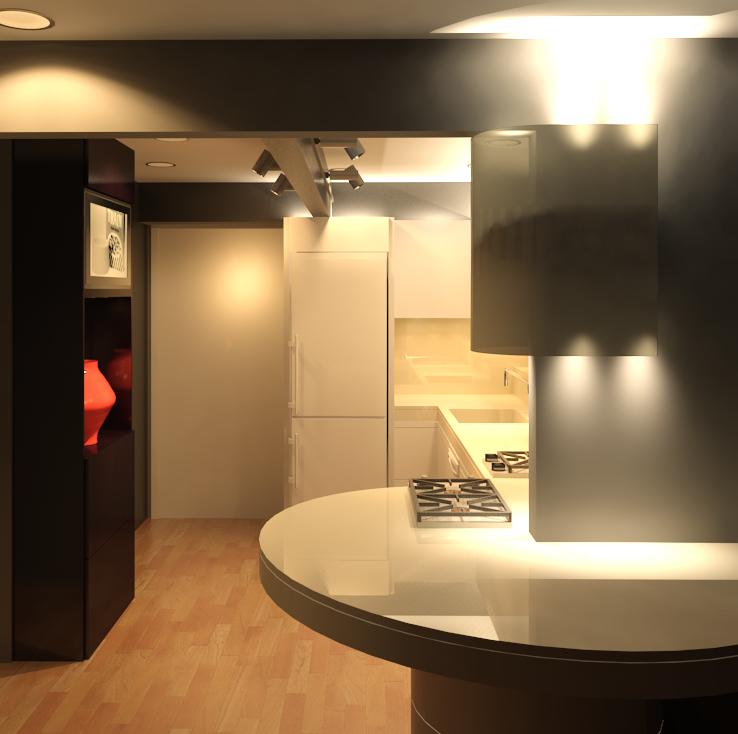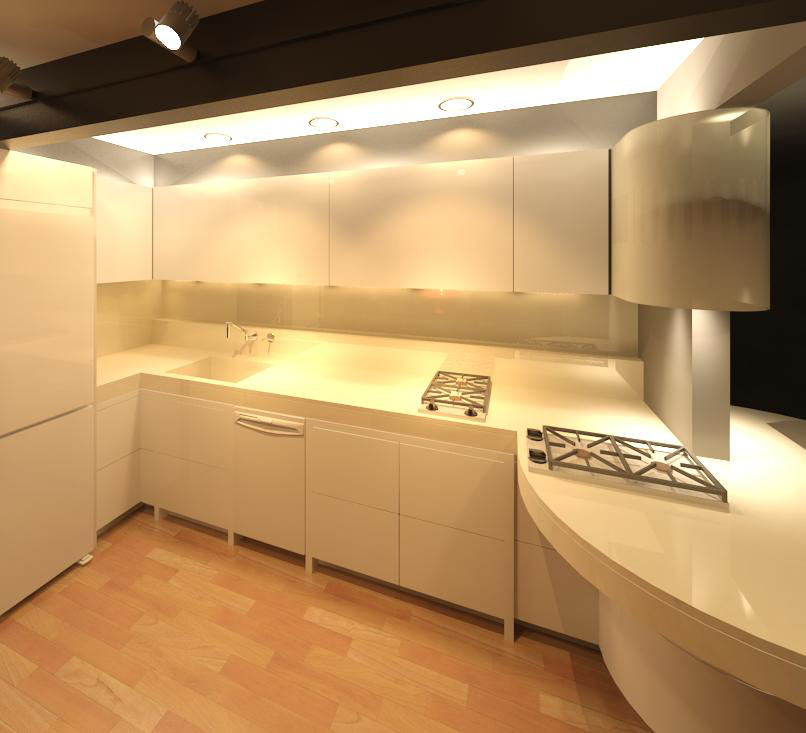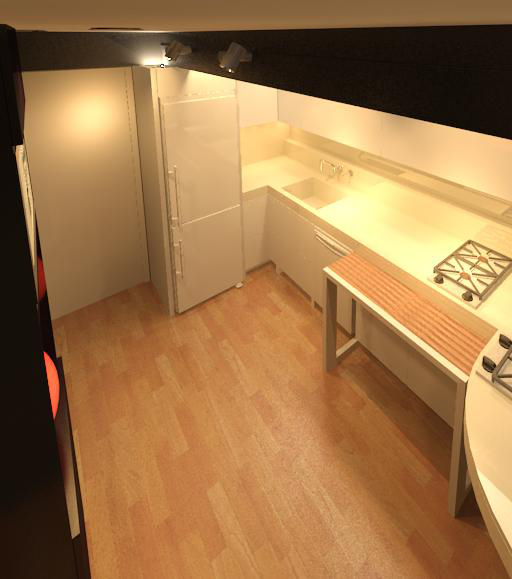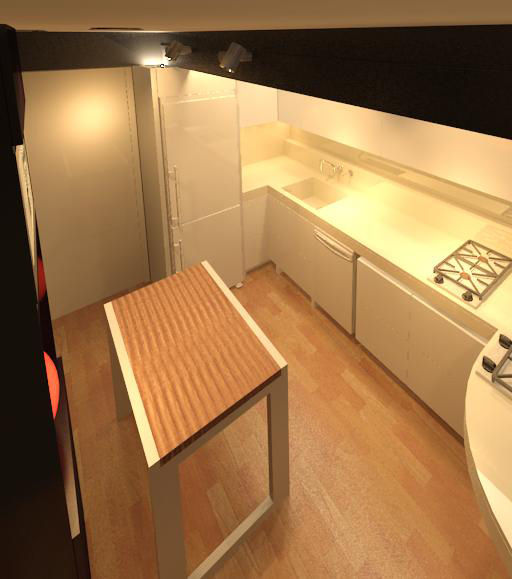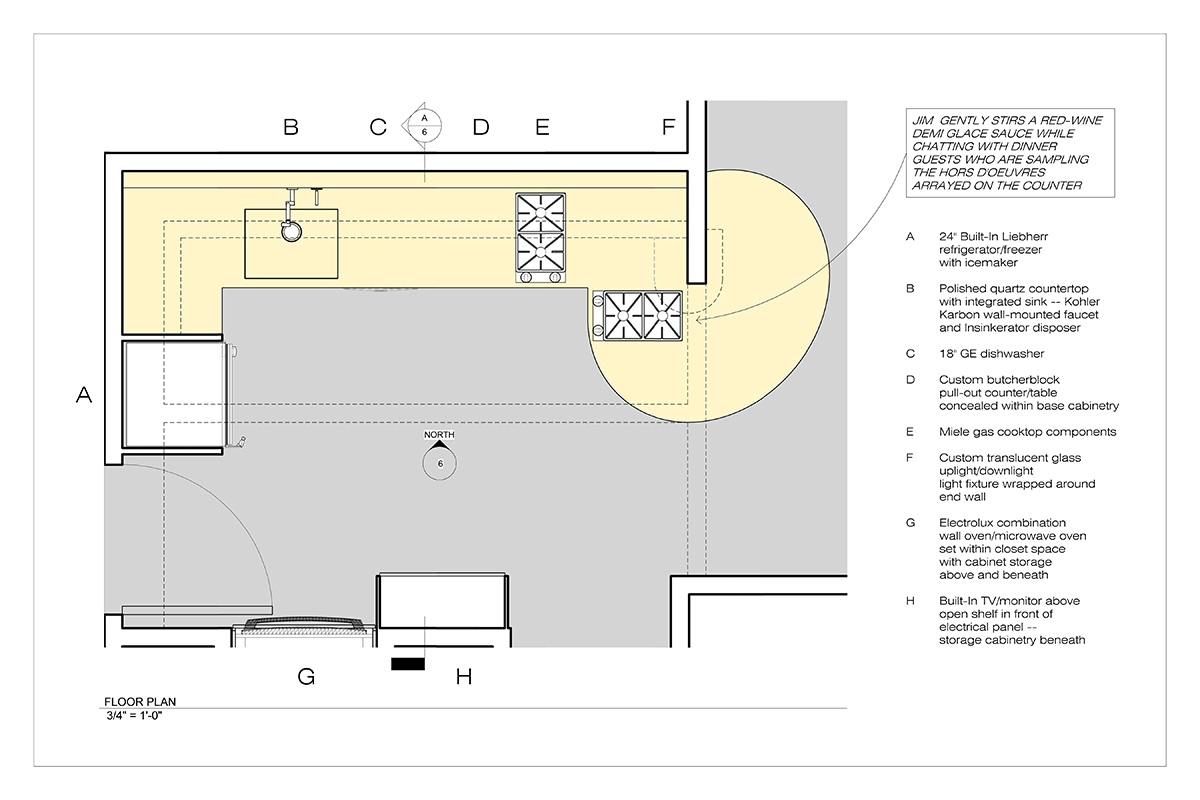DESIGN JIM’s kitchen competition
Requirements
A small, tight Manhattan kitchen needed an upgrade. Constraints were many — the client desired tiny appliances and a clean, uncluttered look without moving walls or plumbing — and the apartment entry was through the kitchen!
Concept
My approach was to view this very small space as having the potential to perform more functions than it previously could. Since one of the client’s concerns was how the kitchen would function while hosting social gatherings, I saw this as an opportunity to add a bit of drama to the otherwise plain apartment. The client is a media executive, so the search for a theme focused on various forms of artistic media. Ultimately, inspiration for adding drama to the space came from the concept of a black box theater.
Function
The cook would “perform” along the white side of the kitchen — set off against the background of a very dark opposing wall, which would wrap around and visually “behind” the white wall. Two shades of “black” and two shades of “white” enhance layering and depth perception. All is brightly lit by several types of recessed/surface-mounted lights and the peninsula is highlighted by a custom-designed wall sconce meant to visually connect the kitchen and living areas while serving as a sculptural element.
The peninsula is added to the existing end wall, expanding the kitchen slightly into the living area. Placing half of the cooktop on the peninsula allows the host to attend to meal prep while conversing with guests seated out of the line of traffic. The client requested space for two cooks, therefore the oven/microwave combo is recessed into closet space on the opposite wall from the cooktop to permit two cooks to attend to different functions without interference.
Lastly, a butcher block table is built into the main counter to remain hidden until needed. It doubles as both a prep surface and an eating table and can be moved around for efficiency.

